Meet your dream home.
Model For Sale | Click or tap image to enlarge.
This stunning, heavily-treed “Rustic Colorado Style” home in Windgate Ranch Estates is designed by Tom Meginnis, founder of Quest Custom Homes, whose reasonable pricing, experience, knowledge, and customer service have earned him a reputation as one of Omaha's most talented luxury home builders.
This luxurious, one-and-a-half-story home offers an open floor plan with four bedrooms, each boasting a walk-in closet and private bath. The main level's great room features rustic beams and a stone fireplace, while the main level rustic wood floor highlights the gourmet kitchen with a large, unique granite island. The custom-designed cabinets throughout the home are finished in a decorative antique style (powder room and dinette hutch!), the master bathroom has a chandelier and a must-see, oversized shower, and the second level offers a spacious, kid-friendly bonus room.
Part of Omaha's 2016 Spring Parade of Homes
Featured Upgrades
- Selling Price as Finished: $895,000
- Luxury Appliances
- Cabinets: Upgraded Custom Cabinets (10’ High); Specialty Powder & Dining Buffet Cabinets
- Exterior: Cedar Corbel & Beam Accent
- Deck: Covered Deck; Fireplace with Surround Stone; Granite Countertops; Remote Screens & Phantom Screen Door
- Design: Interior Design Fees Included
- Doors: Solid Wood Stained Interior Doors
- Driveway: Circle Driveway
- Entry: Double 8’ Entry
- Garage: 4 Stall Garage; 4 Openers; Additional Drains
- Lighting: Extra Lighting Package (LED Lights & Additional Can Lights)
- Lot: Premier Lot 200’ x 174’; Corner Lot
- Master Bath Shower: Luxurious Master Bath Suite & Heated Floor
- Plumbing: Upgrade on Plumbing Fixtures
- Sod & Sprinklers: Additional Sod Sq. Ft.; Additional Sprinkler Zones
- Square Footage: 300 Additional Sq. Ft. (bonus room, dining, office and master bath)
- Stone: Side Stone on House
- Trim Package: Upgrade includes rustic beams, wrought iron stair railing & oversized trim
- Window Blinds: Pre Wired for Electrical Blinds Wood Floor: Additional Wood Floor Allowance Finished Square Feet: 4,100
Gallery
Select an image for a larger view.
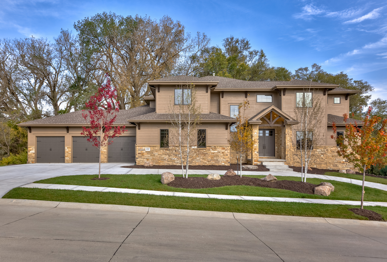
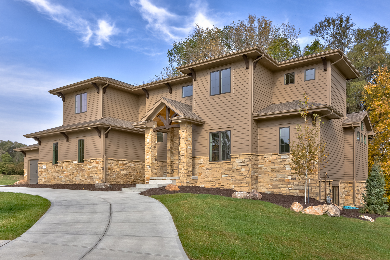
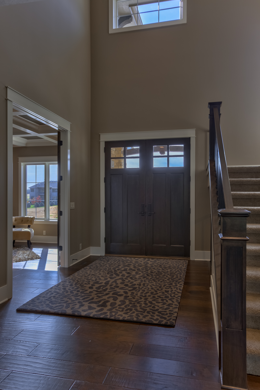
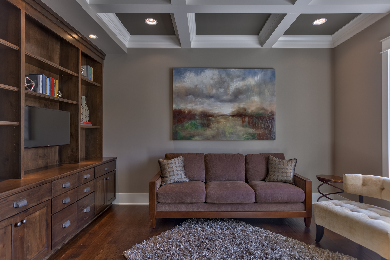
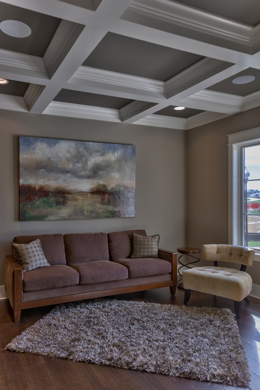
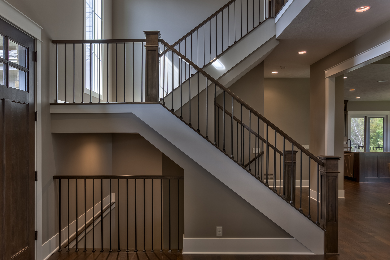
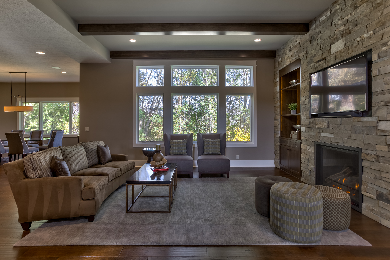

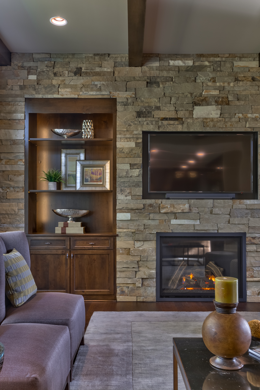
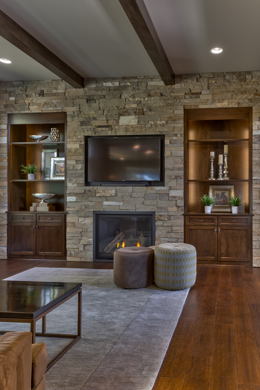
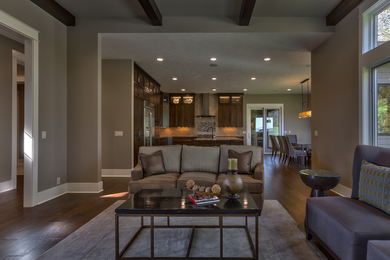
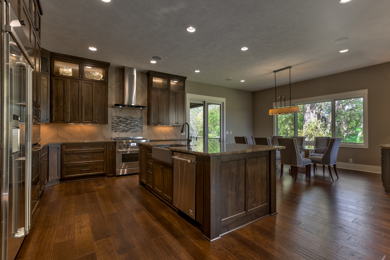
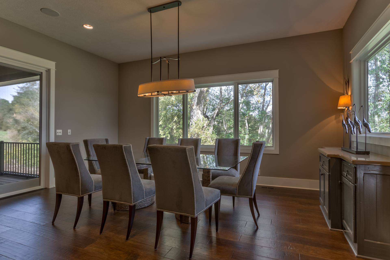
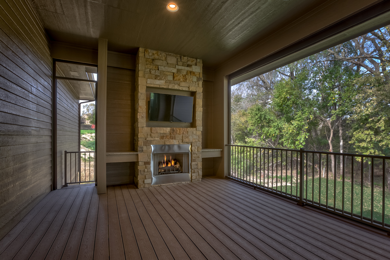
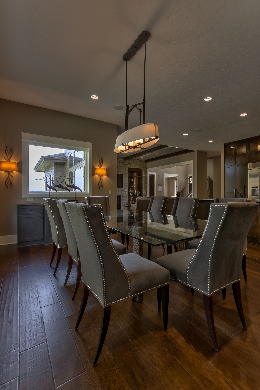
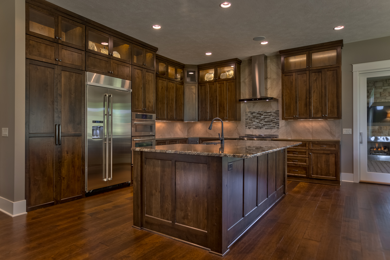
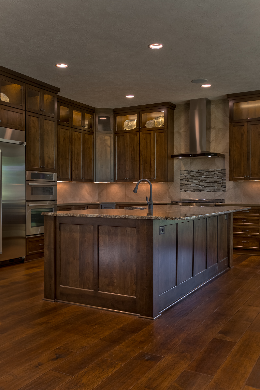
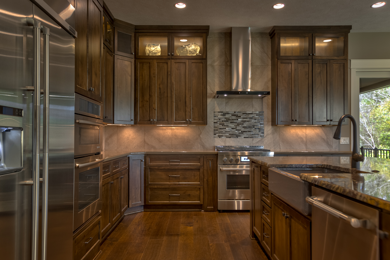
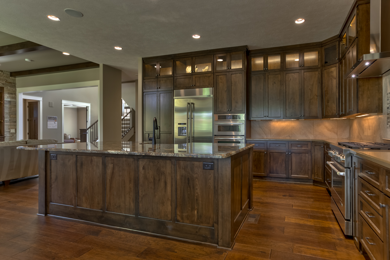
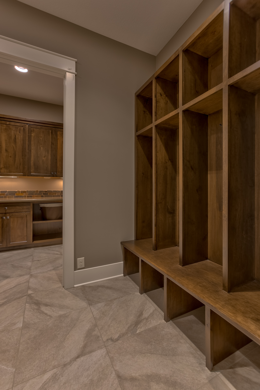
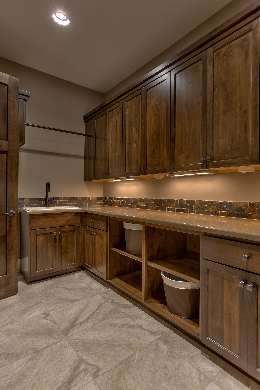
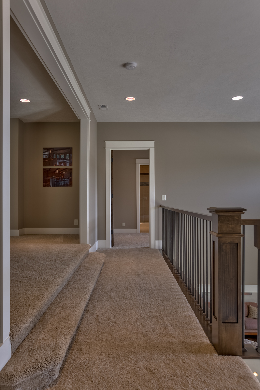
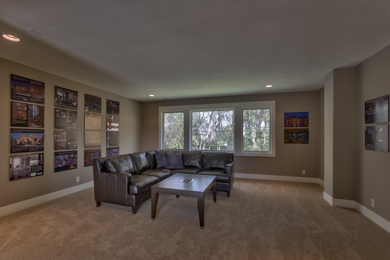
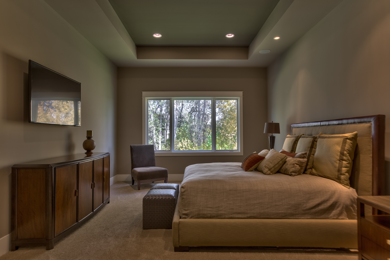
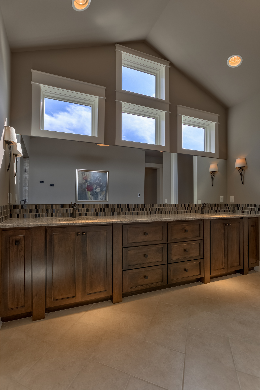
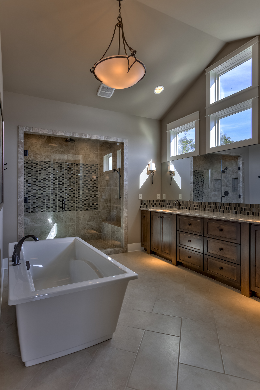
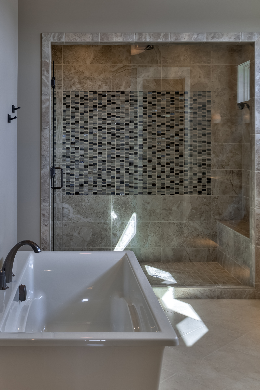
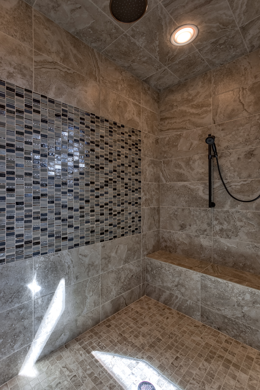
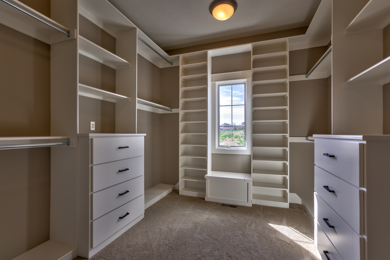
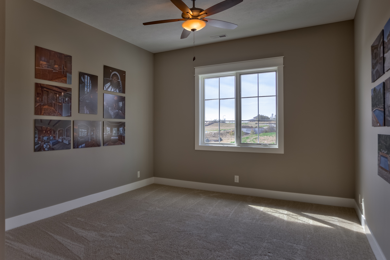

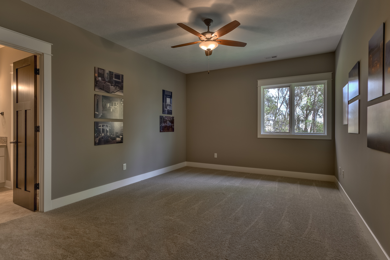
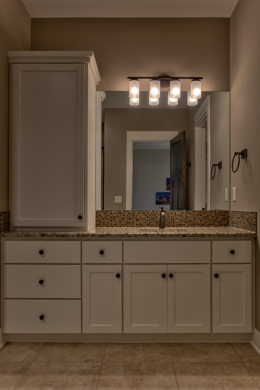
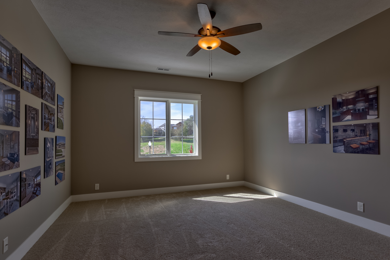
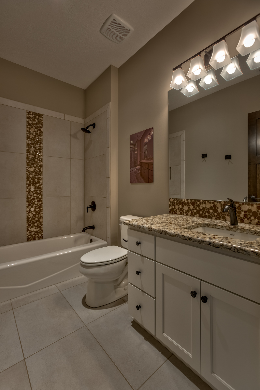
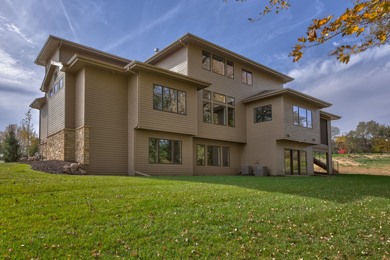
Downloads
Download the PDFs below to save this home's details for reference.
Model Info →
Floor Plan (with basement as shown) →
Floor Plan (without basement) →
Amenities List →
Parade of Homes Info →

